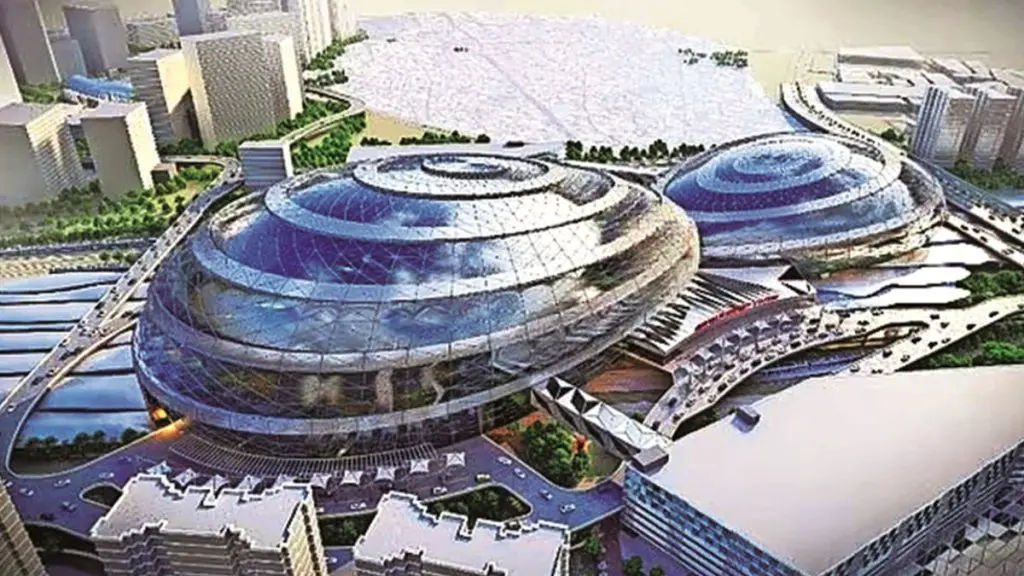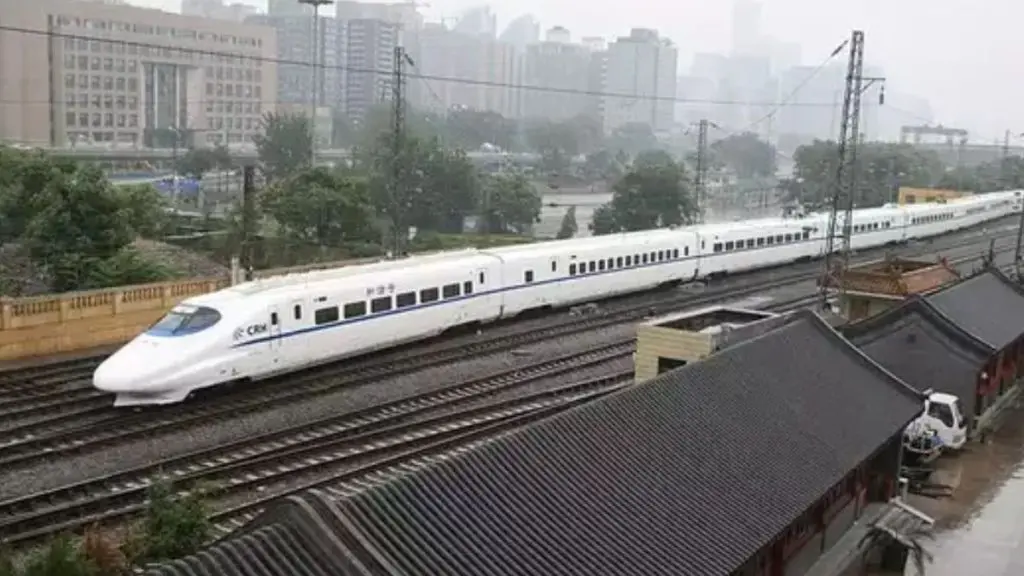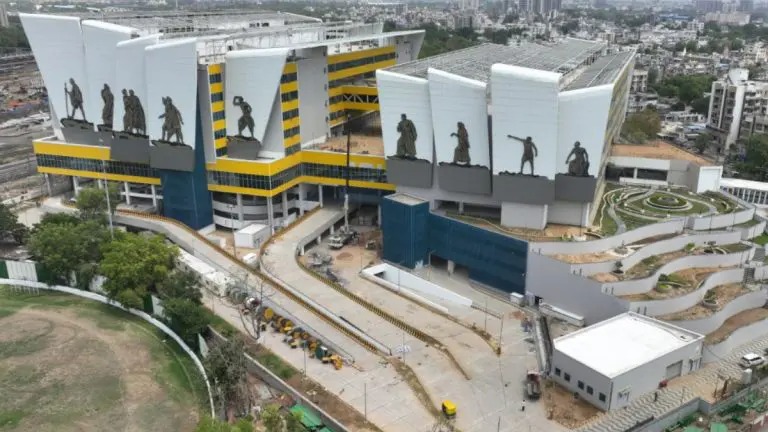Bullet Train Station: Railways in India is developing rapidly at bullet speed. First Vande Bharat, then Amrit Bharat Express and then many other trains, seeing which it seems that no one can stop the modern pace of Railways. The good news is that Bullet Train is also going to come to India in a few years. Then now work is going on at a fast pace at their station also.
Let us tell you that the station is being equipped with modern and good facilities, so that passengers can get every facility like ticket, waiting counter, business class lounge, nursery, toilet and information room at the station. Let us know about some features of this train.
There will be 90 escalators
The special thing about this station will be that it will be completely different and beautiful from other stations. 90 escalators will also be installed at a total of 12 stations of the Bullet Train, so that passengers do not face any problem in going up and down the stairs with their luggage.

High Speed Rail Multimodal Hub at Sabarmati
- The High Speed Rail Multimodal Hub Sabarmati is a state-of-the-art building to provide seamless connectivity to the railway stations, metro stations, under construction Sabarmati Bullet Train Station and Bus Rapid Transport System.
- This iconic structure is an integral part of the Mumbai-Ahmedabad High Speed Rail Corridor, which is being implemented by National High Speed Rail Corporation Limited.
- The façade of this exemplary structure has a large stainless steel mural depicting the Dandi March movement, giving Sabarmati a historical significance in the history of the country.
- The aesthetic appeal is further enhanced by the picturesque landscaped area, which consists of a range of indigenous plant varieties arranged in a picturesque terraced garden structure.
- The hub building has an aesthetically pleasing concourse at the third floor level, which provides facilities such as waiting lounge, retail options and restaurants for passengers.
- The building blocks above the concourse floor are divided into two separate blocks, A and B, which are connected by terraces on two levels.
- Block A reserves six floors above the concourse for office spaces, while Block B, with four floors, is designed to accommodate hotel facilities with rooms, banquet halls, conference rooms, swimming pools and restaurants.
- Dedicated pick-up and drop-off bays, as well as ample parking space capable of accommodating 1300 vehicles will be an added convenience.
- In line with sustainable practices, the Hub incorporates green building features such as solar panels on the rooftops, expansive landscaped terraces and gardens, energy-efficient fixtures, abundance of natural light, providing residents with panoramic views of the surroundings. The design prioritizes eco-friendliness and energy efficiency.
In short, the High Speed Rail Multimodal Hub has emerged not just as a transport hub, but a carefully planned architectural marvel, combining functionality, historical significance and sustainable practices to redefine the landscape of modern transport infrastructure in India. Integrates.

Description of FOB in High-Speed Rail Multimodal Hub
- FOB-1 will have a span of 249 meters connecting the hub building with the broad gauge Bullet Train station and Sabarmati Railway Station (SBIB). Total number of lifts on all platforms of Sabarmati Railway Station is 4, including (Total- 7 platforms), 1 escalator and 2 escalators at Platform-1, 2 sets of 40 meter passenger lift at FOB.
- A 215-metre hub in FOB-2 connects the building to the metro station and BRTS stand. Where the number of stairs is 2.
- A bullet train connects the station to Sabarmati Railway Station (SBT) at FOB-3, a distance of 230 metres. The FOB connects to the existing FOB of the railway station which has stairs, where the stairs are located.
 look news india
look news india

