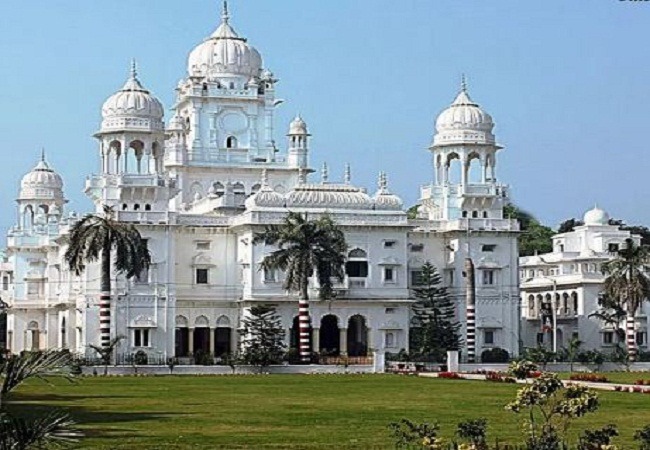
Lucknow, 26 July (HS). The Yogi government, committed to promoting excellent health services in Uttar Pradesh, has started makingover King George Medical University in the state capital Lucknow, along with providing it with modern facilities, according to future needs. A detailed action plan was prepared according to CM Yogi's vision for the modernization of the medical universities of the state. Working on this plan, now the process of providing a new building to the General Surgery Department of King George Medical University is being taken forward.
Dr. Abhinav Arun Sonkar, Head of the Department of General Surgery, KGMU, said that the building will be constructed and developed at a cost of Rs 315 crore in a built-up area of 37,128.76 square meters in an area of 9.62 acres within the campus itself. Under the project, a 2-storey underground basement will be developed for car parking. Apart from this, a total of 7-storey high building including the ground floor will be constructed and it will be equipped with hospital and building management process. Also, it will be equipped with various facilities including advanced robotic surgery system, 300-bed teaching hospital, mortuary and auditorium, which will benefit the common people as well as the trainee doctors here.
Construction and development work will be done in EPC mode on turn-key basis
Under the project, the Planning Department has started the process of agency determination and work allocation to complete all construction and development works. Applications have also been sought to complete this work and the process of agency determination and work allocation will be completed in the month of August. It is worth mentioning that all construction and development works will be done in Engineering, Procurement and Construction (EPC) mode on turn-key basis. After agency determination and work allocation, a time period of 24 months has been set to complete all construction works.
Under the scheme, the ground floor will be developed as a stilt floor and the first floor will be the service area. A 60-bed general ward will be built on the second floor, a 60-bed general ward on the third floor, a 120-bed general ward on the fourth floor, a 30-bed private ward on the fifth floor, an 18-bed HDU, a 12-bed pre-operation and a 20-bed day care ward. A 30-bed post-operation, 10 OTs, a hybrid OT and a 12-bedded ICU will be built on the sixth floor. While faculty, administrative and store blocks will be constructed on the seventh floor.
The new building of the General Surgery Department will be equipped with many special facilities
Under the project, the new building will be equipped with auditorium, UG tank, pump room, mortuary, laundry, service floors, HVAC, fire alarm, CCTV, lift, IBMS, two way audio-video conferencing setup and EPBAX networking system. Plants will also be installed to make the building solar powered. Apart from this, it will be equipped with facilities like wall guard, nurse calling setup, pneumatic tube system, robotic surgical system, medical equipments, medical furniture, medical gas pipeline and modular operation theatre. To complete all these works, the agency receiving the work will submit a detailed project report on the basis of which the work will be completed further. 6 lifts with 26 passenger capacity and a special lift for carrying goods and stretchers will also be installed in the building.
The new building will be prepared according to the needs of the next 100 years
CM Yogi's vision is that all medical universities of the state should undergo the process of modernization according to future needs. In such a situation, the new building of the General Surgery Department of King George Medical University will be constructed and developed according to the needs of the next 100 years. Here the healthcare unit will be developed on the theme of future ready and accessible to all. It will be equipped with biomedical waste management, hospital management system and building management system. Innovation will be resorted to in the construction of the building in which construction work will be completed through post tensioned slabs. Apart from this, color therapy will also be resorted to in the new building keeping in mind the various health problems of the patients.
 look news india
look news india


